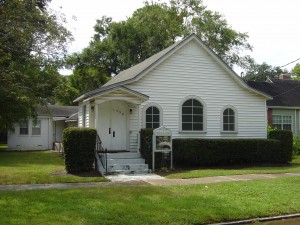
front view from Flagler Ave.
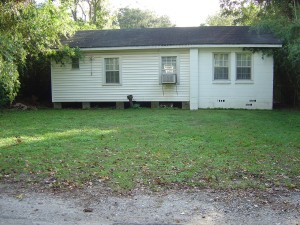
rear parking area from alley
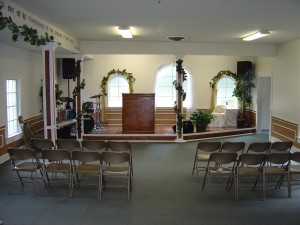
sanctuary from the rear (looking towards the front windows)
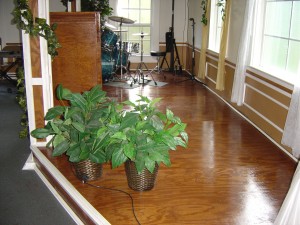
Stage and pulpit area
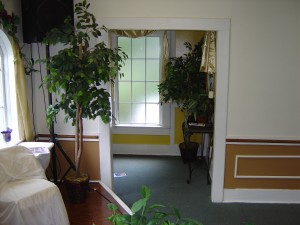
view from sanctuary into foyer
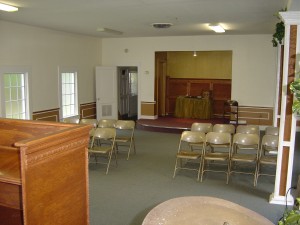
view of sanctuary from the stage (front)
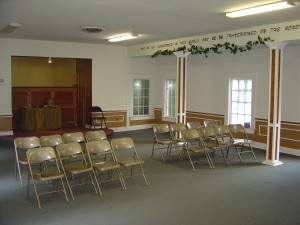
view of sanctuary from front
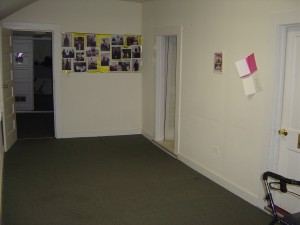
Hallway with office and 1/2 bathroom. There is also a separate entrance on the left from the exterior.
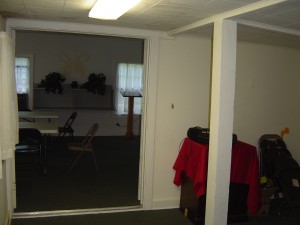
hallway with 1/2 bathroom and utility room between office area and interior double doors to fellowship hall
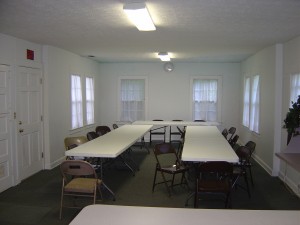
Fellowship hall off of kitchen - double doors to exterior (there is an interior and exterior entrance)
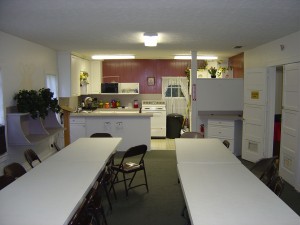
Fellowship hall looking into the kitchen - double doors to interior hallway
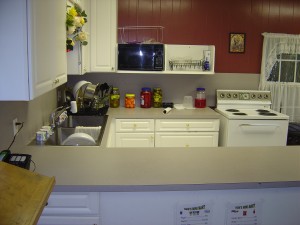
Full kitchen view 1 - industrial depth double-sided sink, stove/oven, microwave
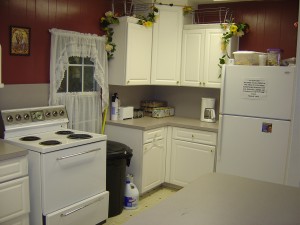
Full kitchen view 2 - refrigerator

















